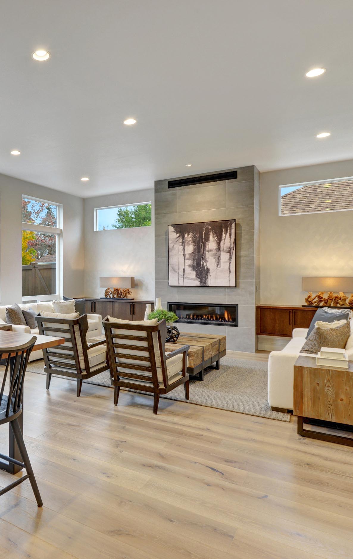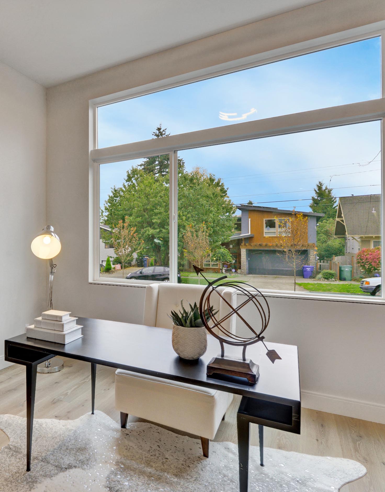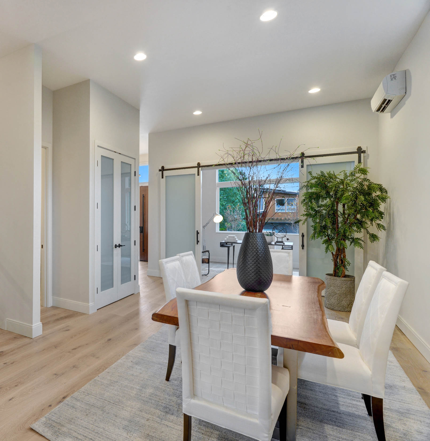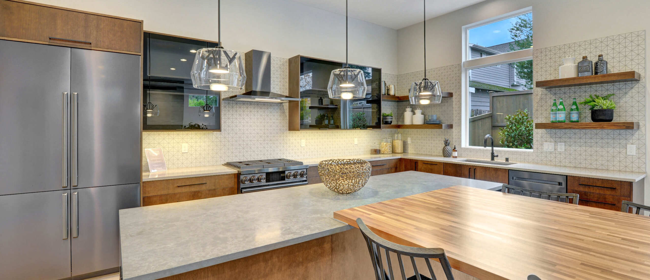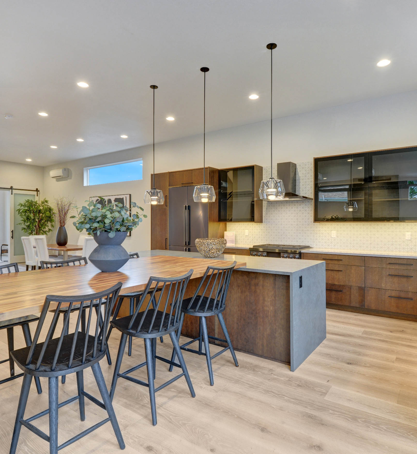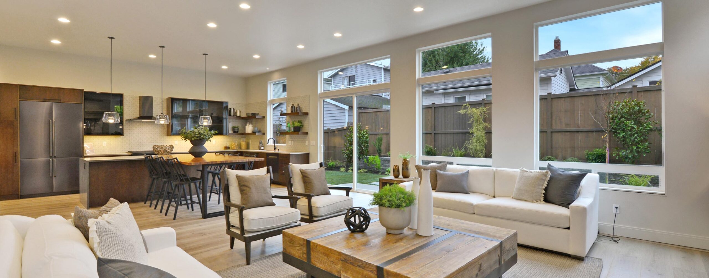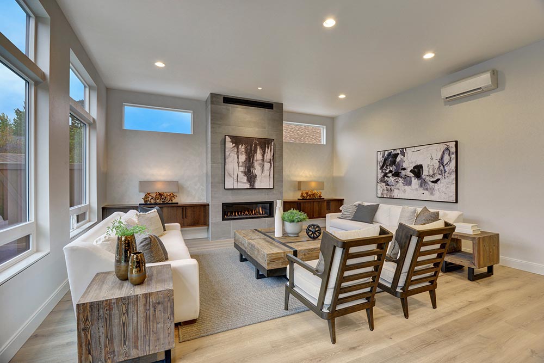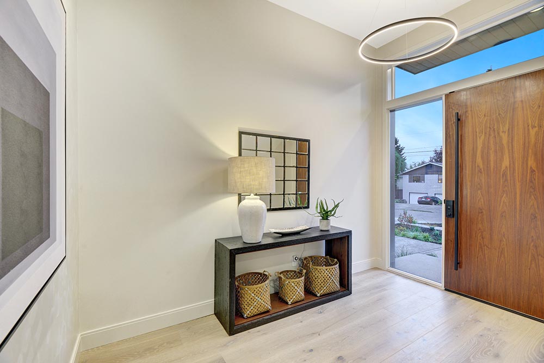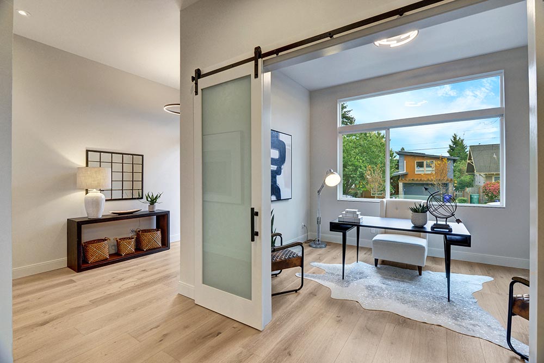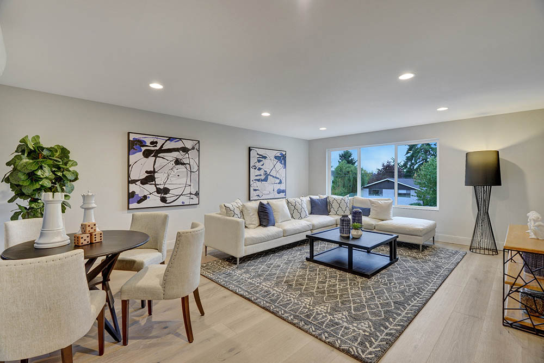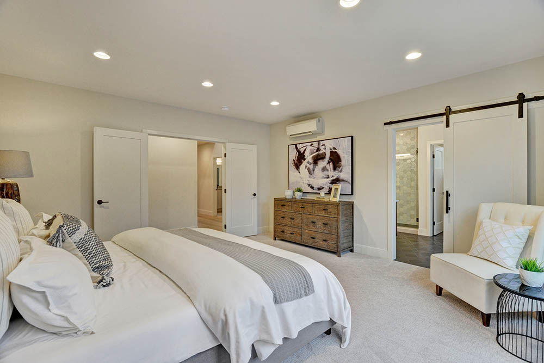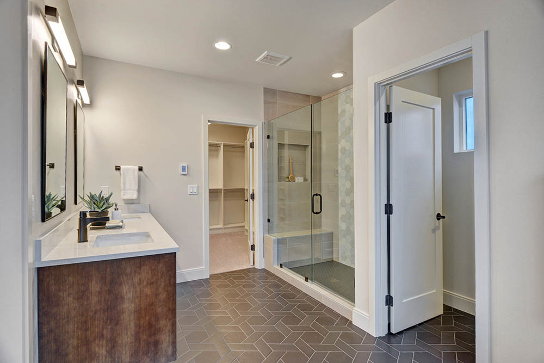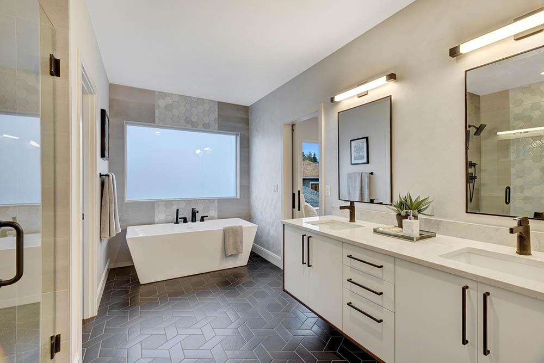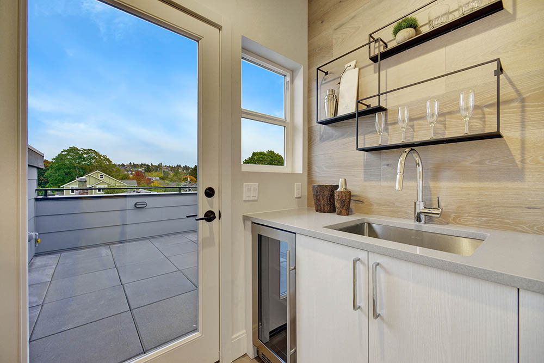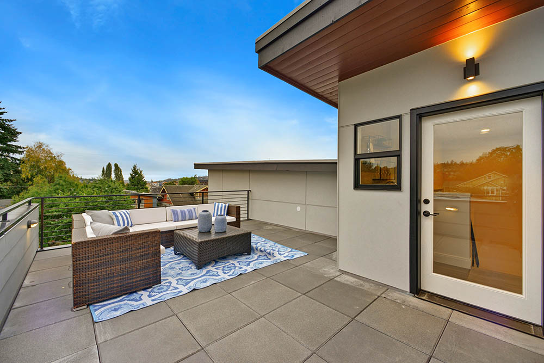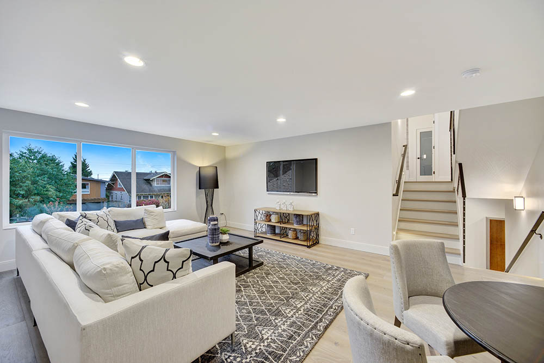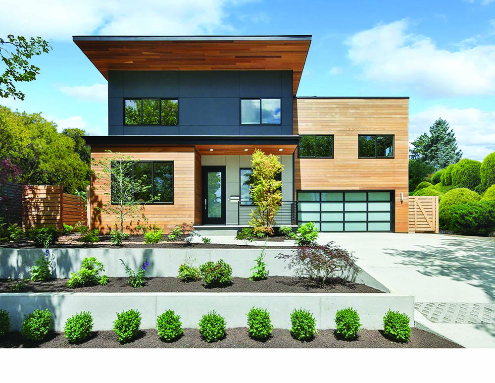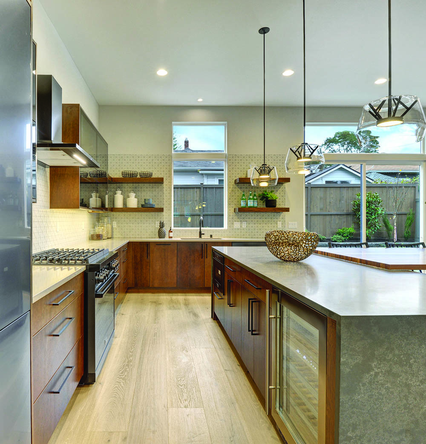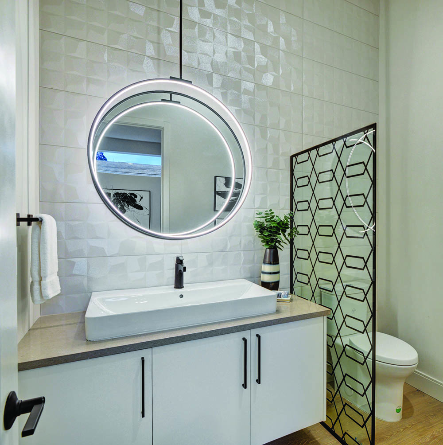Single Family Residence
Seattle, Washington
- 4,000 square feet
- $2.1 mil
Set on a 5,000 square foot lot in Seattle’s historic Ballard neighborhood and with territorial views of Mount Rainier, smith co. has designed and built a single-family home to delight the eye and calm the senses. With a mix of wood, large, glazed panels with clerestory windows leveraging PNW light, and simple geometric massing, the house combines optimal functionality and a cool, modern aesthetic. The two-story, open floor plan, the house comes in just under 4,000 square feet and features a double island kitchen with modern stainless-steel appliances, a custom-built butcher block, and sleek, understated cabinetry. Twelve-foot ceilings, hardwood floors, and designer lighting accent the communal areas, while the master bedroom features heated floors and ample closet space with built-in cabinetry. smith co. worked with the local Seattle developer to maximize the assets of the lot creating a light-filled, dynamic, and eminently habitable modern home, that as a result sold on the market immediately for the listing price.
