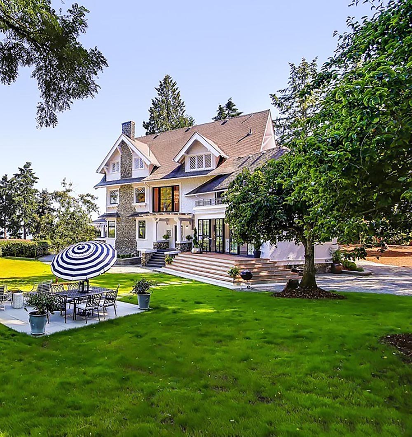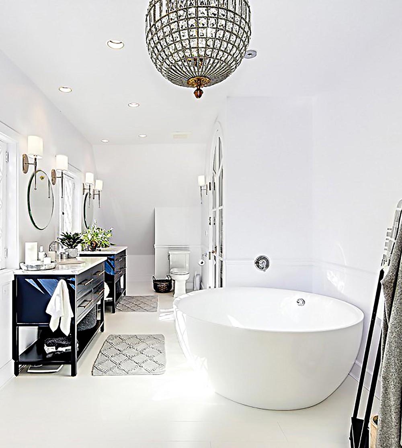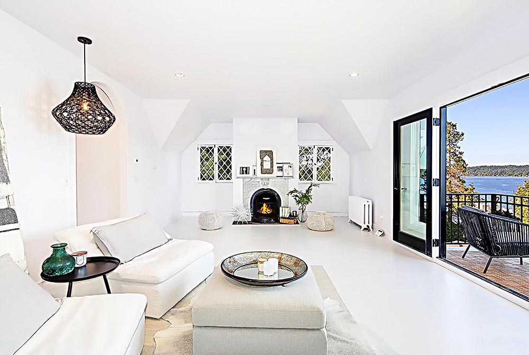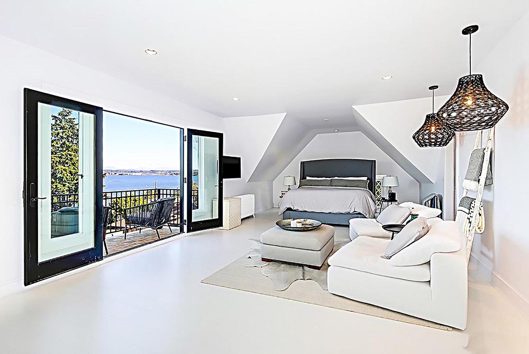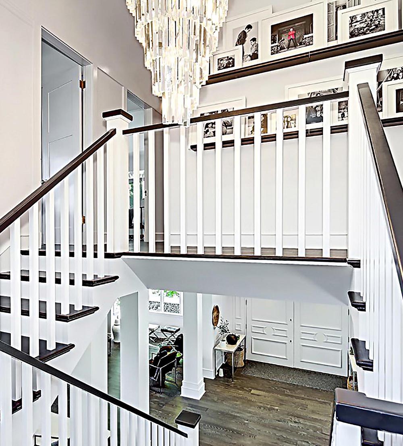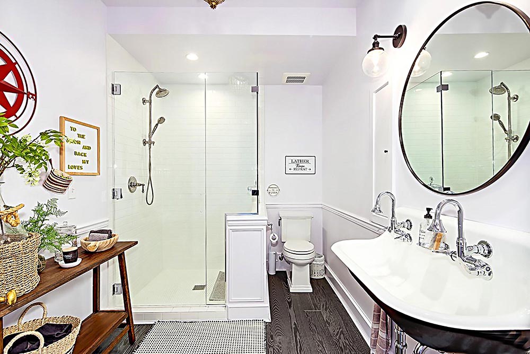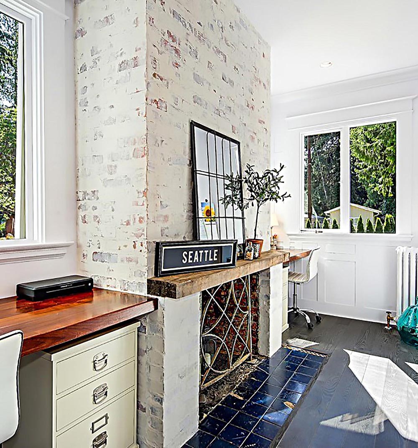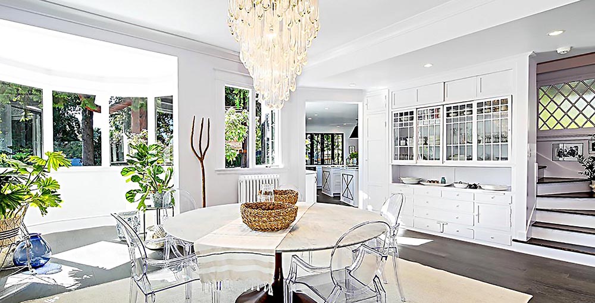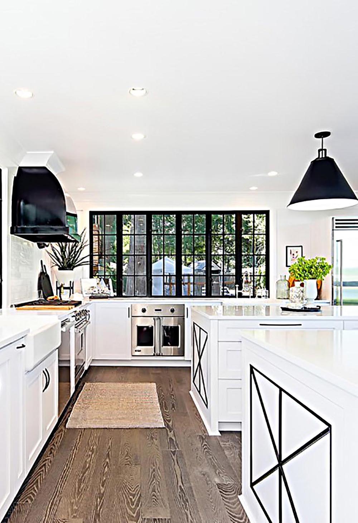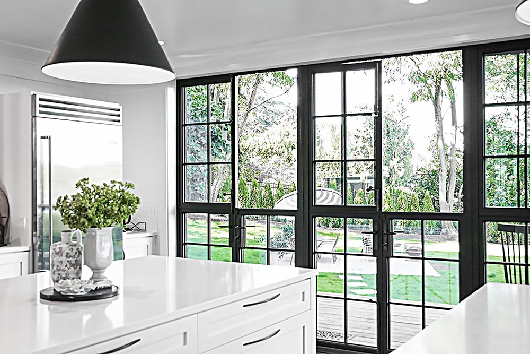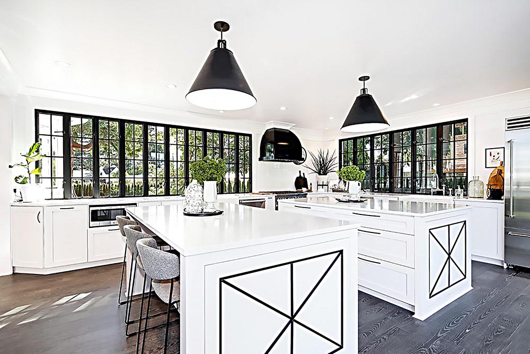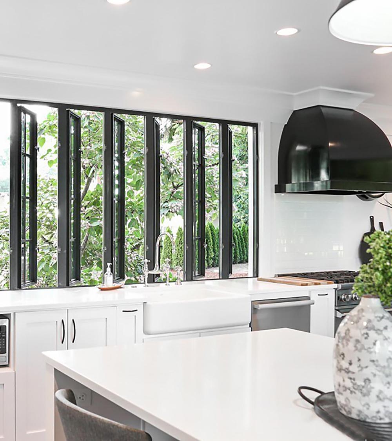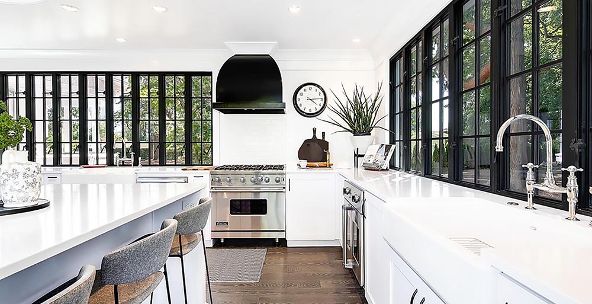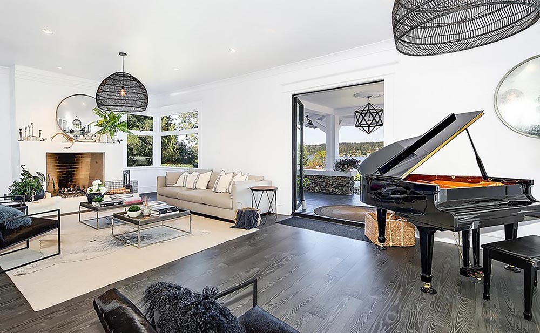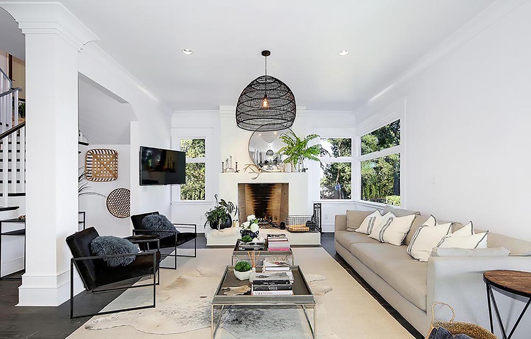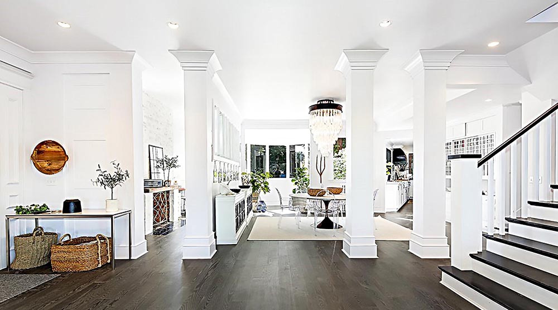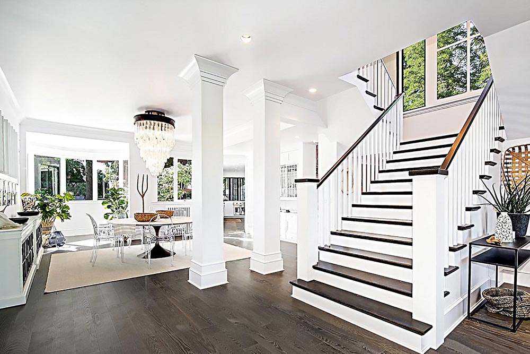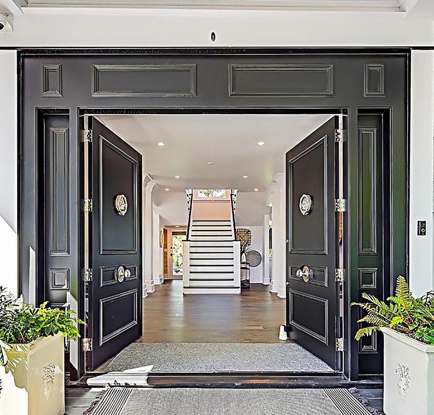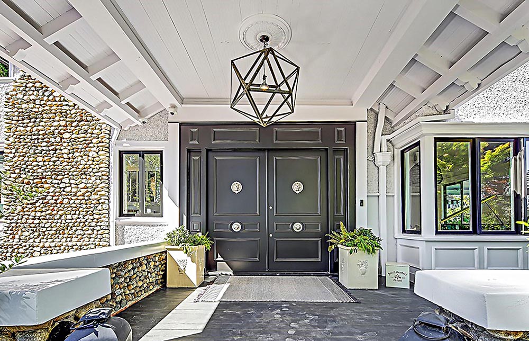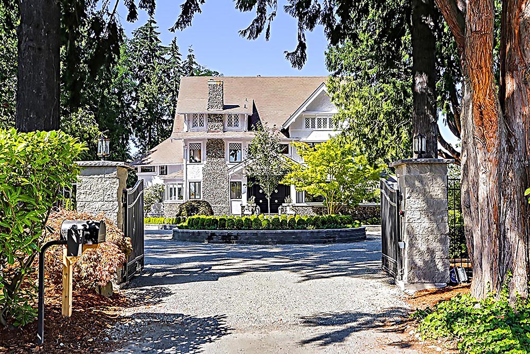Seward Park Residence
Seattle, Washington
- Approximate size: 6,000 Square Feet
- Location: Seattle, WA
It would be difficult to improve upon a classic 1907 Craftsman style estate with lake views and surrounded by woods, but that was the directive given to smith co when the current owners asked for an extensive $1.5 mil remodel with system upgrades and efficiencies included.
Remarkably, the house had maintained many period details through several incongruous remodels in the 60’s and 70’s, but for the current remodel the owners wanted to accommodate the desires and modern-day necessities for a family of adults, teens, and toddlers.
To this end, smith co took on the design and implementation from top to bottom, working with the client to understand how the interior spaces were going to be used. From increasing the size of a working chef’s kitchen with two islands, sinks and ovens, to changing the presentation of the entry, the flow of the house was completely reimagined. Through all of this, the energy systems were upgraded along with custom windows for increased efficiency. An open floor plan was conceived for the main floor of the house making use of lake and wooded views and opening out onto private decks and patios with fireplaces allowing for impromptu entertainment or intimate family gatherings.
This estate truly has not only retained its elegance and grandeur, but as a result of smith co.’s respectful reimagining, it continues to grace the Lake Washington waterfront with its historic character.
